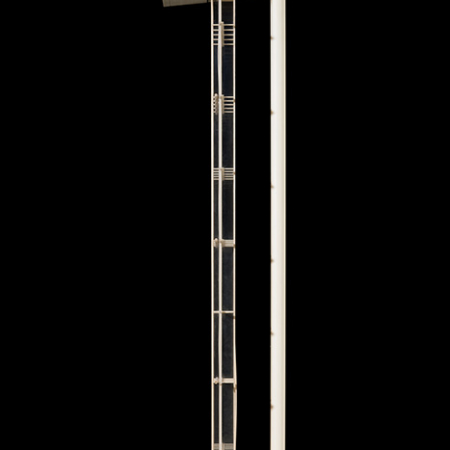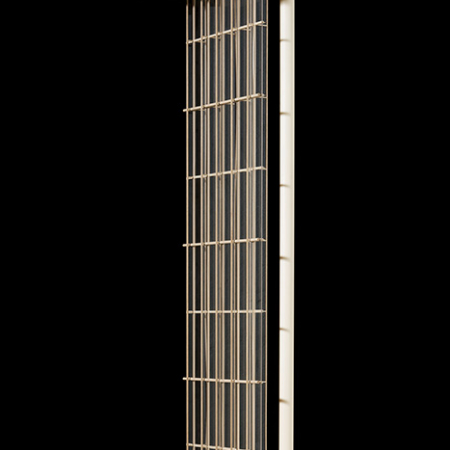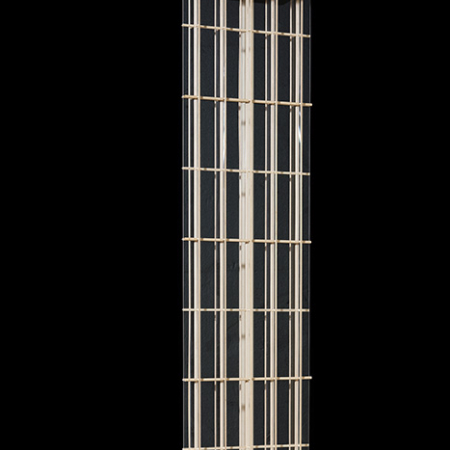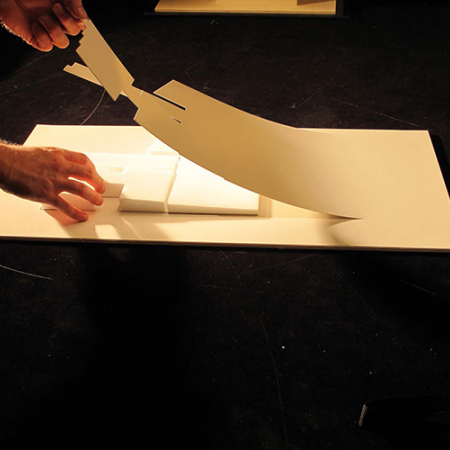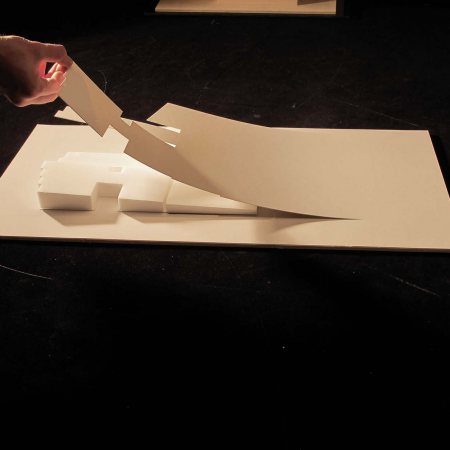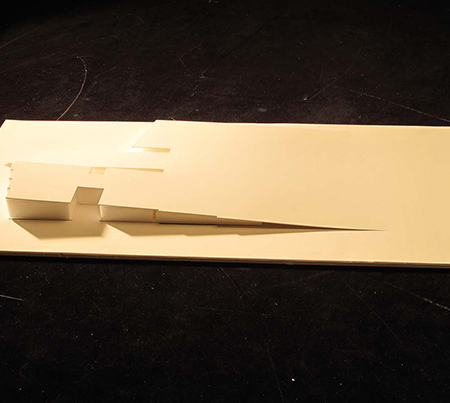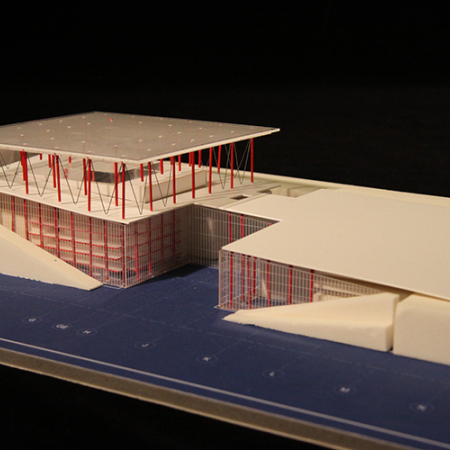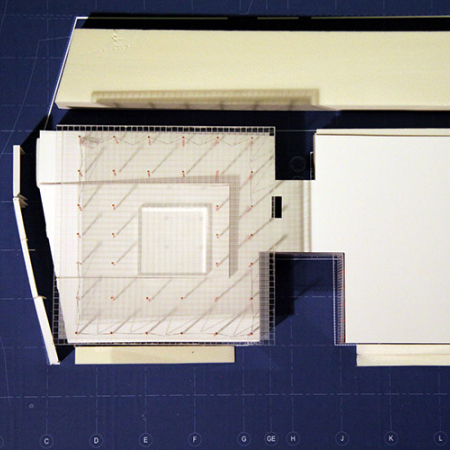The Stavros Niarchos Foundation Cultural Center is a many-sided project, with different functions that bring it to life: the National Library, the Greek Opera House and a large park in the area of the Phaleron. To preserve space for the greenery, the two functions are inserted beneath the ground which raised with a slope of 1:20 reaches a height of 30 m above the level of the road. At the top of the elevation is the main reading room of the library,a ligth structure whose walls are completely permeable to light.








