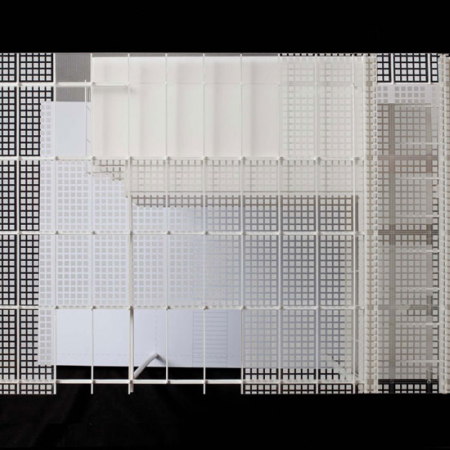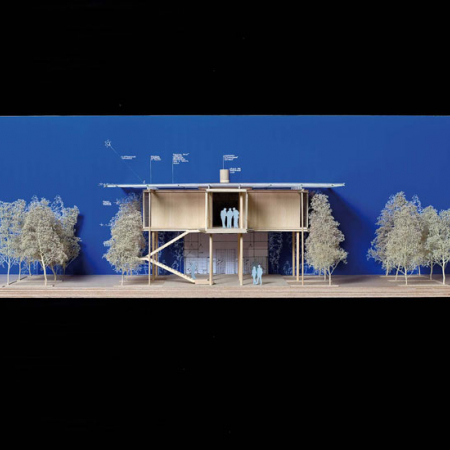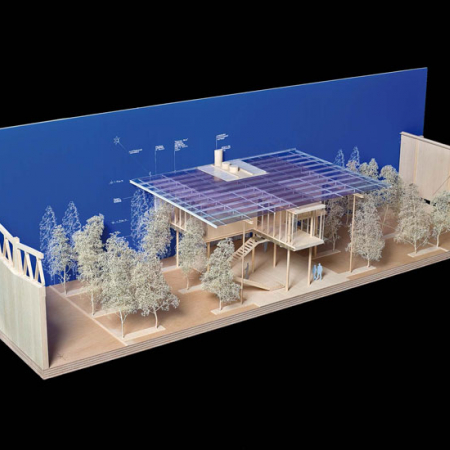The project was designed for a new industrial hub to be established in the area of Via Brescia by adding new production units to the existing structure, with the consequent redesign of the general services and internal distribution network. Despite the diversity of the end product (tyres for heavy goods vehicles in the existing facility and tyres for high-performance cars in the new factory), the new hub identifies the shared services for employees, the centralised production of energy and some parts of the production process as activities that are common to both production lines.
Thanks to the Pirelli Foundation for its cooperation.
See more at www.fondazionepirelli.org www.ilcantodellafabbrica.org









