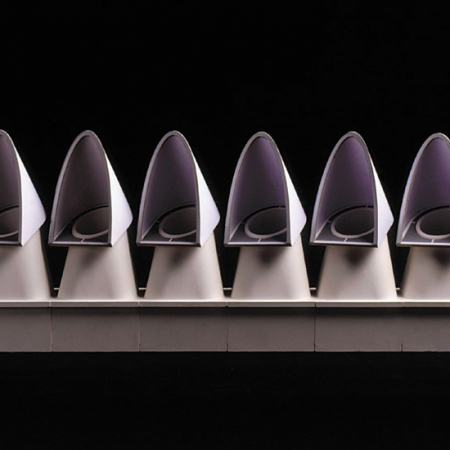The High Museum of Art is one of the most important museums in the United States. Richard Meier designed the present building more thanthirty years ago and it is the focal point of a large complex. The work entrusted to the Renzo Piano Building Workshop in 1999 was an extension that doubled the size of the existing museum. It was also necessary to reconfigure the museum complex, establishing a dialogue between the existing buildings and the new additions.







