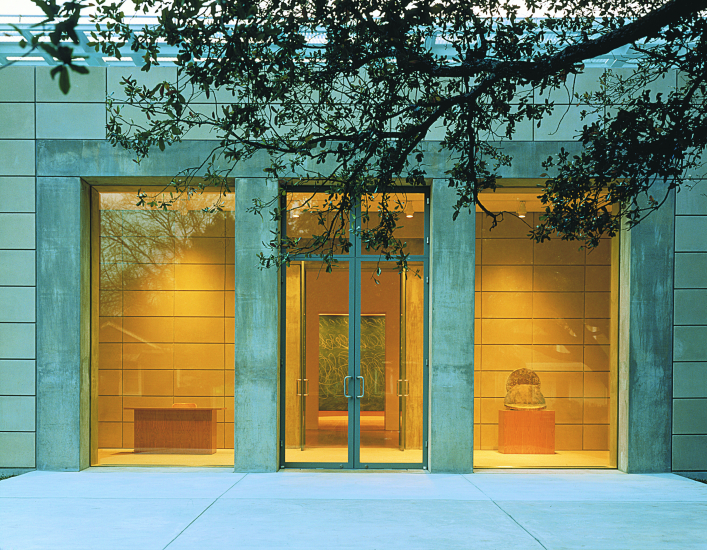


Design
1992 - 1993
Construction
1993 - 1995
Total floor area
864 m2
Height
7,3 m
Floors
1+1 basement
Client
The Menil Foundation
Architect
Renzo Piano Building Workshop, architects
Consultants
R. Fitzgerald & Associates (local architect); Ove Arup & Partners, Haynes Whaley Associates Inc. (structure); Ove Arup & Partners (services); Lockwood Andrews & Newman (civil engineering)
Date Author Title