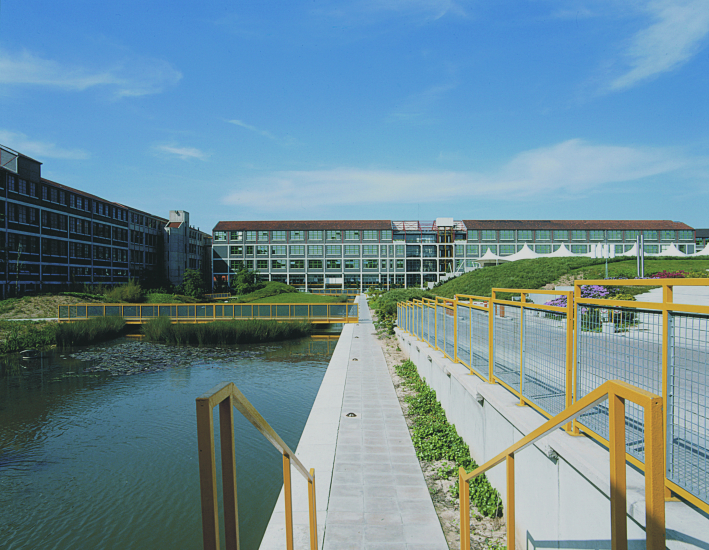A part of the Schlumberger factories, on the outskirts of Paris, is transformed into offices and laboratories. In the space left free by the demolition of the plants, a large park is created that contributes to improving the quality of life in the neighborhood and the relationship between the factory and the urban fabric.







