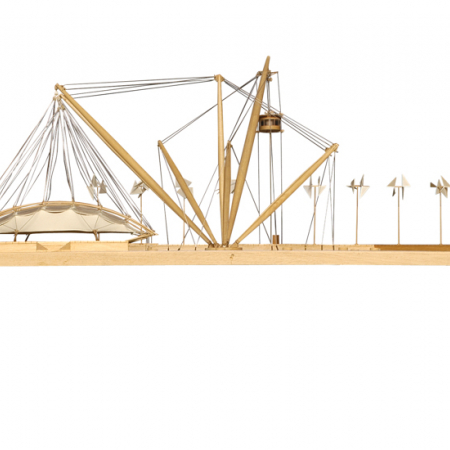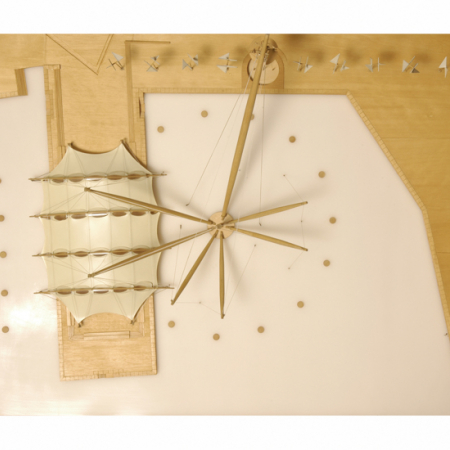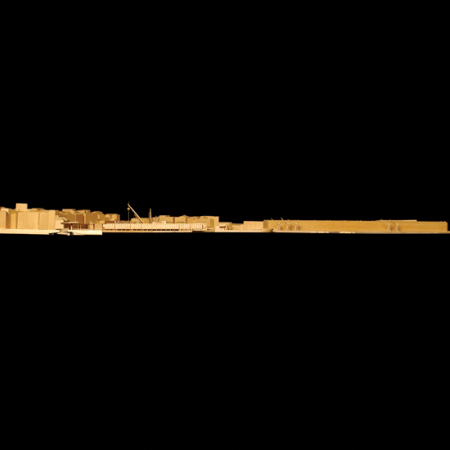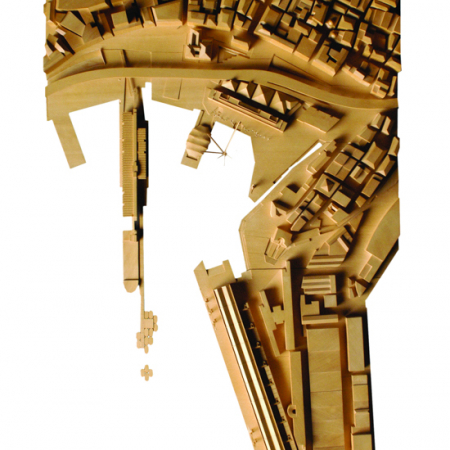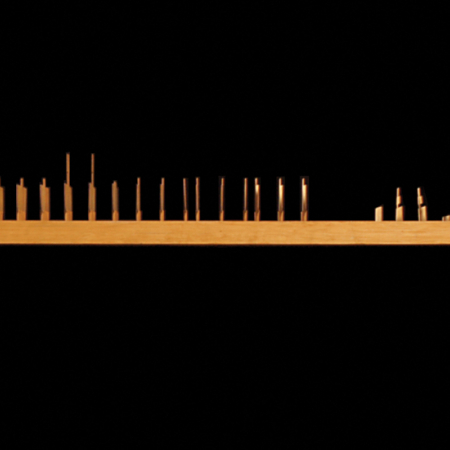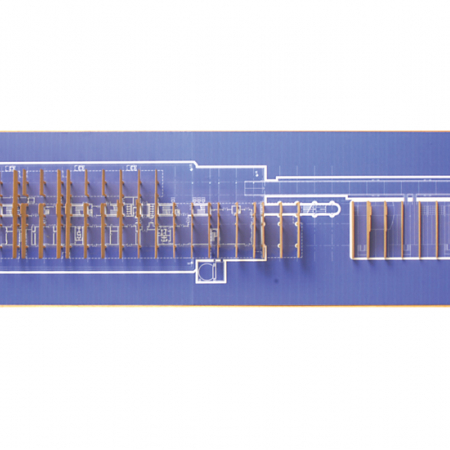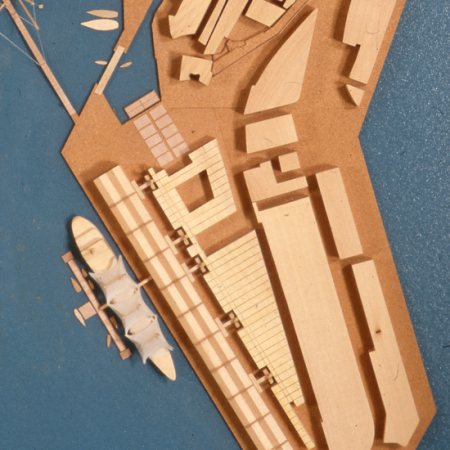The re-development of the Old Port of Genoa has its origin in the international celebration to commemorate the five hundred anniversary of Christopher Columbus's discovery of America. The project was based on a very simple philosophy: to realize works of permanent value to the city, making intervention that would be useful long after the end of the Celebrations, rediscovering the connection, cut off during the centuries, between the city and its port. This principle was realized both with restructuring and restoration of historical buildings and the construction of new buildings. Among the former we find the Magazzini del Cotone, built in the 19-century, the four Magazzini Doganali, built in the 17-century and the Millo; between the latter there are the Aquarium, the Harbour Master offices, the Bigo and Piazzale delle Feste. In 2001 the Biosphere was built to show a remarcable collection of ferns in a suitable habitat, in 2013 the Cetaceans Pavilion was opened, an extension of the Aquarium designed for the wellbeing of the animals.







