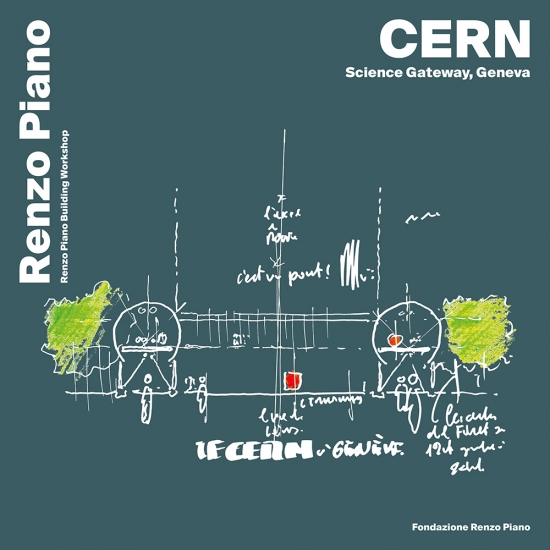“The CERN is an amazing particle physics laboratory where thousands of people work on the great subject of the nature of matter. And where, 100 meters deep you will find the Large Hadron Collider, the largest and most powerful particle accelerator in the world.
I liked the idea of the building being divided into several separate bodies, like fragments, but connected by the bridge, which is 200 metres long. The building is a creature that belongs to the space, but instead of touching the ground, it stops at a height of 6 metres and floats on the ground. It is surrounded by a forest of 400 trees. The buildings float in the foliage. The result is a small floating city, a citadel that can accommodate 2000 people a day.
Designing for science, working in close contact with scientists, has allowed us to approach a great subject that goes beyond architecture and is not limited to the study of matter, but extends to the nature of space, of the universe. It has allowed us to look into infinity.”.
Renzo Piano
In the volume, the project is told in first person by the direct protagonists: with Renzo Piano, Fabiola Gianotti, President of CERN, the designers, the structural engineers, the landscape architects.
The volume, edited and published by the Renzo Piano Foundation within the monographic series dedicated to the iconic projects created by Renzo Piano and the Renzo Piano Building Workshop, tells in images the entire path of the demolition and construction of the new museum. The story is told chronologically through drawings, unpublished sketches, models, prototypes, annotations and site photos.
The book represents a travel notebook that accompanies the reader in every phase of that extraordinary adventure that is the profession of designing and constructing buildings.






